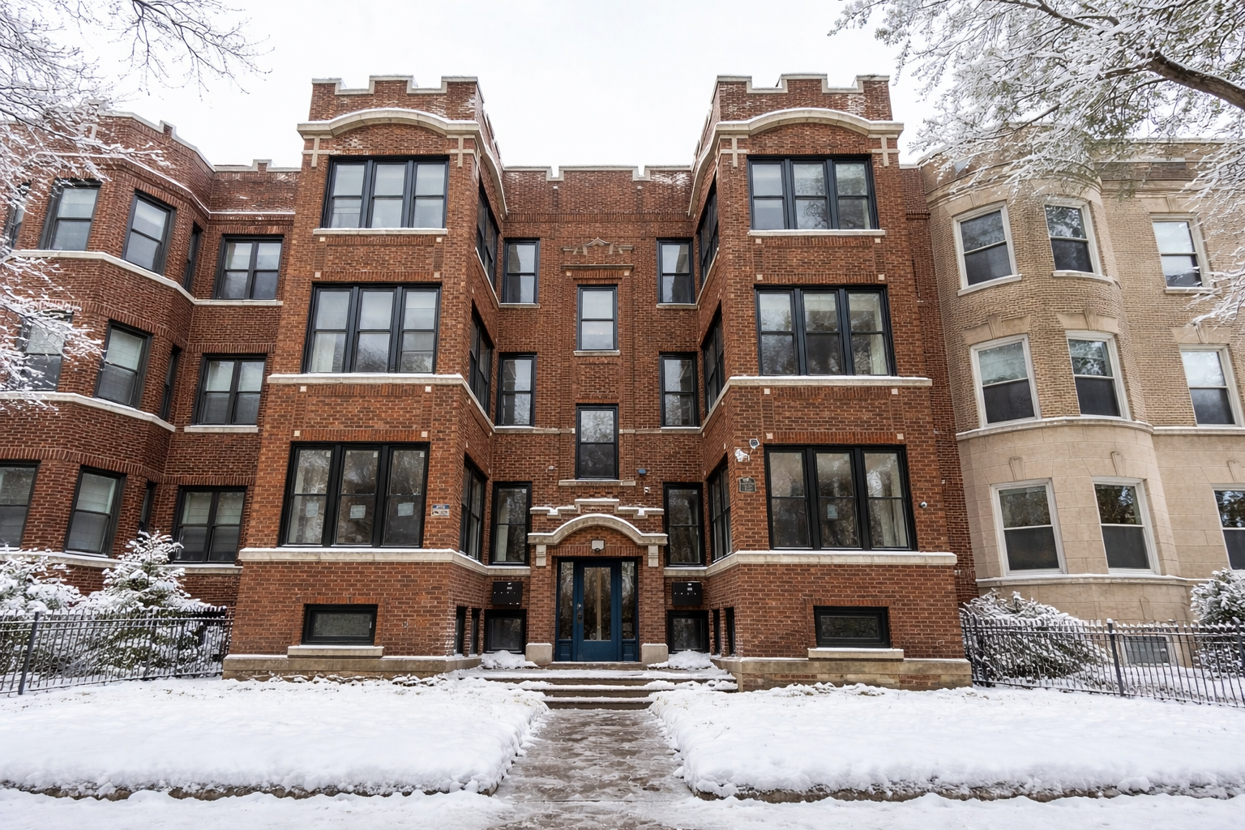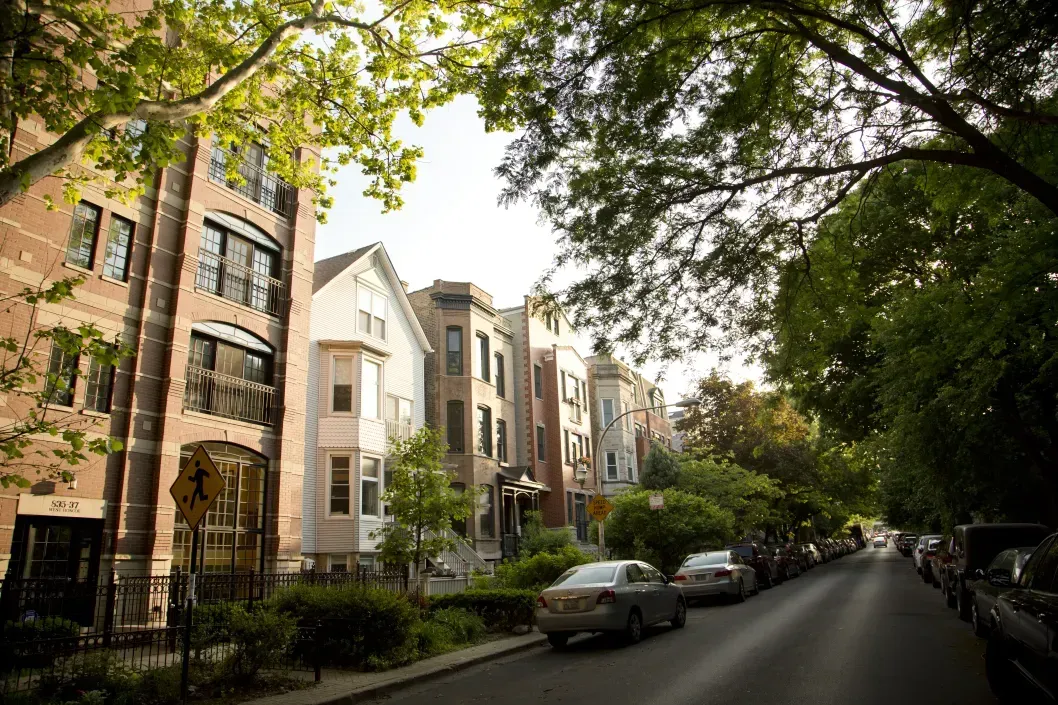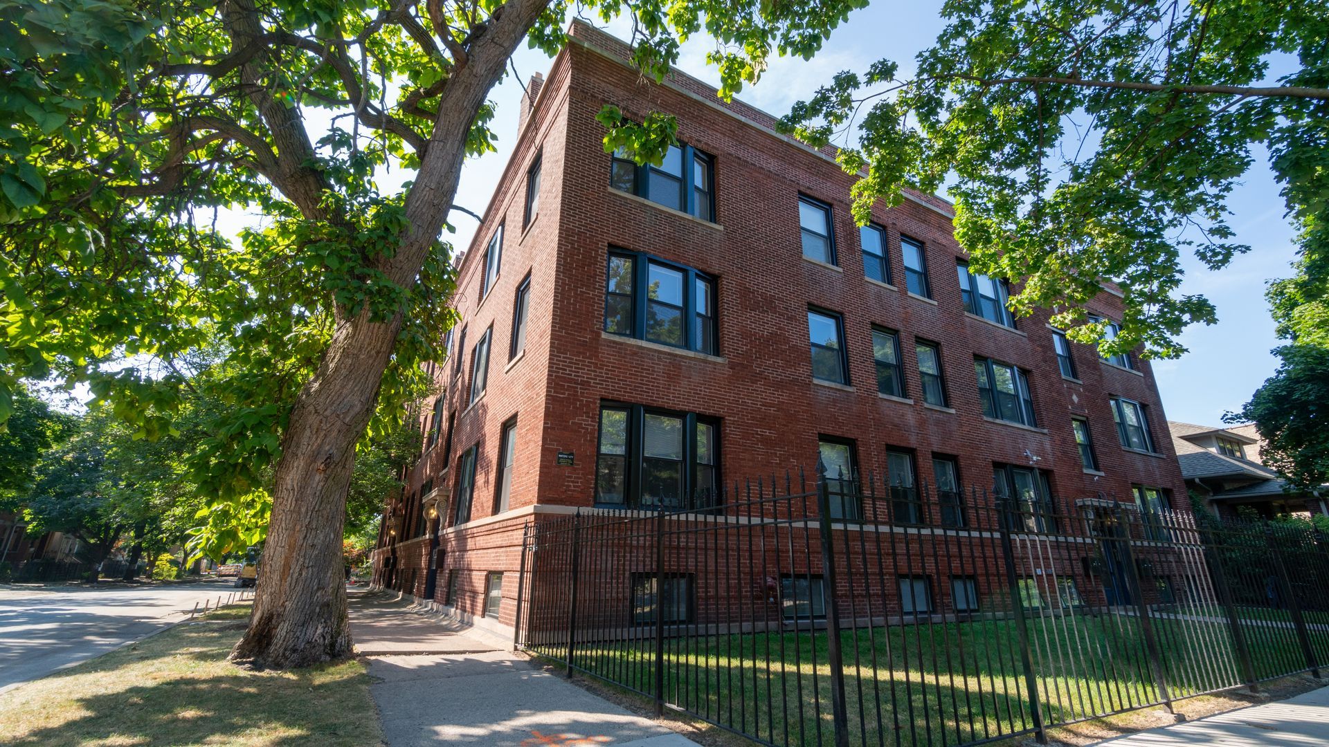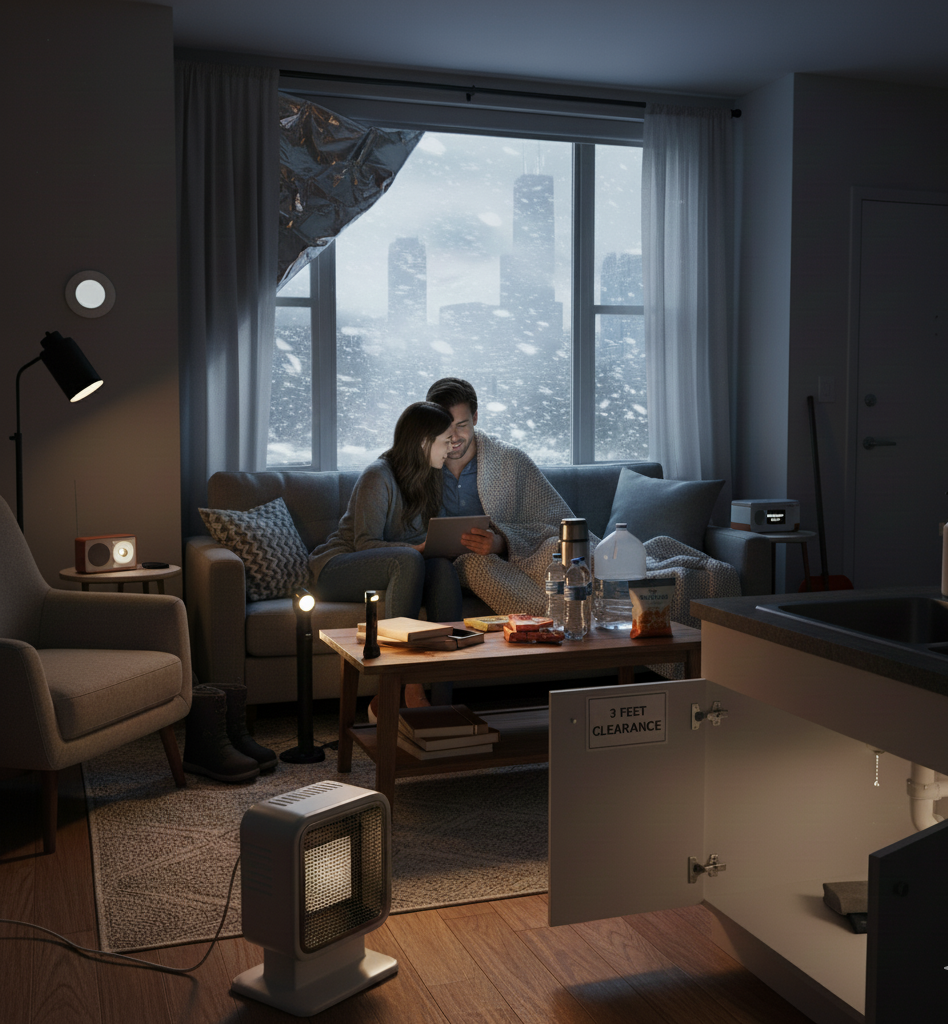How to Choose the Right Apartment Layout for Your Lifestyle
Finding your next apartment isn’t just about location and price — the layout can make or break your living experience. Whether you’re working from home, hosting friends, or living with roommates, choosing the right floor plan ensures your space fits your daily rhythm. Here’s how to pick the layout that matches your lifestyle.
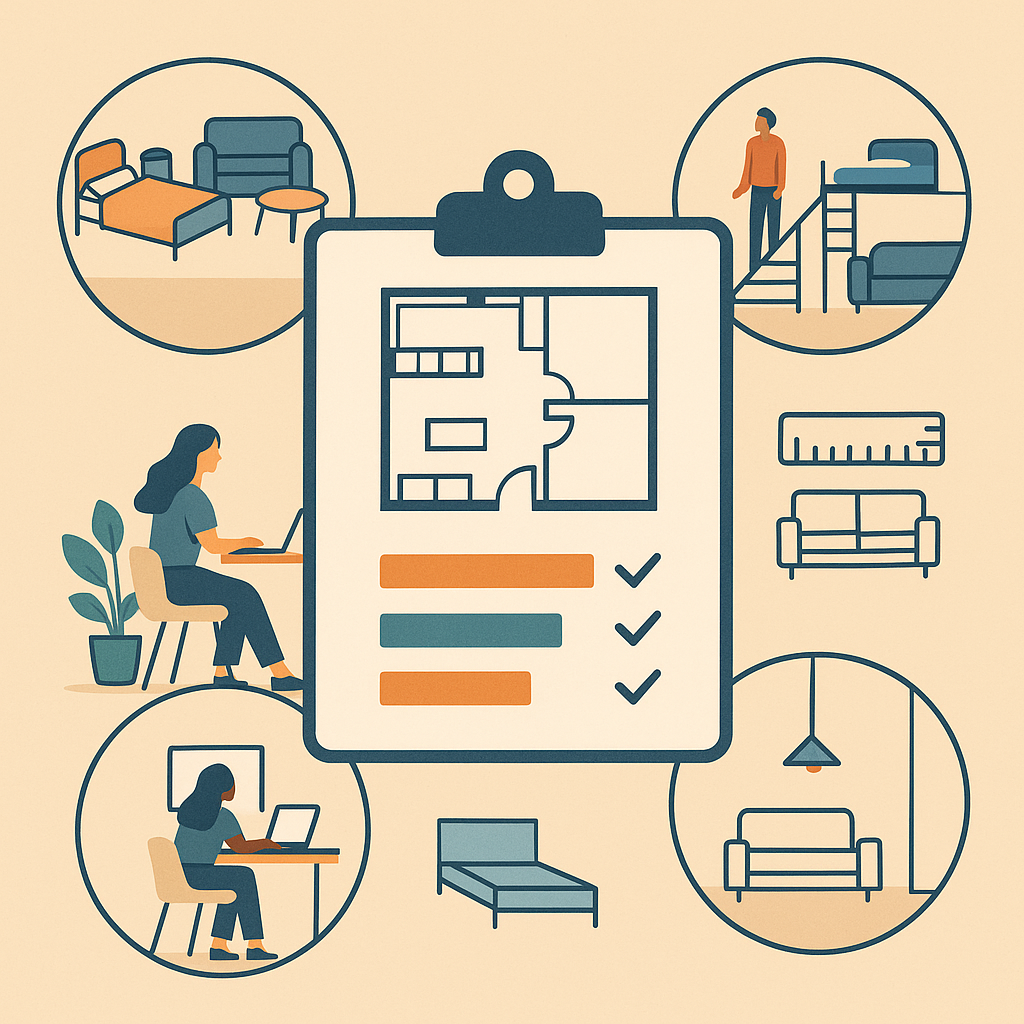
1. Understand Different Apartment Layout Types
Before you choose, it helps to know the most common apartment floor plans you’ll encounter in Chicago:
- Studio Apartments — A single open space that combines the bedroom, living area, and kitchen. Great for minimalists or frequent travelers.
- Convertible / Alcove Studios — Similar to studios but with a separate nook for sleeping or working, offering a touch more privacy.
- One-Bedroom Apartments — A separate bedroom allows more personal space and is ideal for singles or couples.
- Two-Bedroom Apartments — Perfect for roommates, small families, or anyone needing a dedicated home office.
- Loft Layouts — Open, airy spaces with high ceilings and few interior walls. Great for creatives or those who love entertaining.
- Duplex / Multi-Level Units — Offer the feel of a townhouse, often with separate living and sleeping levels.
👉 Check out our current Chicago apartment listings to explore different floor plan options.
For a deeper dive into floor plan terminology, see Apartment List’s guide to types of apartments and Zillow’s floor plan basics.
2. Consider Your Daily Routine
Your apartment should support your lifestyle, not work against it. Think about how you spend your time:
- Work-from-home? Look for layouts with a spare bedroom, alcove, or den that can be transformed into an office.
- Love to cook? An open kitchen layout makes it easy to socialize while preparing meals.
- Entertain often? Choose a layout with a large living area or open concept design.
- Value privacy? Separate bedrooms or a split-bedroom layout is ideal if you have roommates.
💡 Pro Tip: Walk through the layout (virtually or in person) and mentally map your daily activities to see if the space supports them.
If you’re working remotely, the U.S. Department of Labor has helpful guidance on creating effective home workspaces.
3. Measure Your Furniture & Plan the Flow
One of the biggest mistakes renters make is assuming their furniture will fit. Measure your key pieces — especially couches, bed frames, and dining tables — and compare them to the floor plan dimensions.
- Leave space for walking paths (ideally 3 feet wide).
- Consider where outlets and windows are located.
- Make sure doors and drawers can open fully.
📏 Use free tools like Roomstyler 3D Home Planner or IKEA’s online planning tools to visualize your furniture in a potential layout.
For general measurement tips, the U.S. Department of Housing and Urban Development provides guidelines on recommended living space standards.
4. Think Long Term: Lifestyle Changes Matter
Your needs today may not be the same a year from now. Consider:
- Will you start working from home more often?
- Are you planning to live with a partner or roommate?
- Will you get a pet that might need more space?
Choosing a slightly more flexible layout now can save you from moving again too soon.
If you’re considering adding a pet, check City of Chicago’s pet ownership guidelines to make sure your new layout accommodates them.
5. Pay Attention to Natural Light & Orientation
Layout isn’t just about walls — light and direction can affect your comfort and mood. South-facing units in Chicago often get more sun during winter months, which can help keep spaces warm and bright.
When possible, visit the unit at different times of day to see how the light changes. Or ask for a floor plan with orientation to plan accordingly.
You can also check SunCalc to see how sunlight hits the building throughout the day. For more on the health benefits of natural light, see Harvard Health’s research.
6. Compare Cost vs Usable Space
Sometimes a slightly larger unit with a poor layout feels more cramped than a smaller, smarter one. Evaluate usable square footage, not just total square footage.
For example:
- A 750 sq. ft. unit with awkward hallways might have less usable living space than a well-designed 650 sq. ft. open concept.
- Some layouts make better use of vertical space (e.g., lofts with mezzanines), which can add functionality without extra rent.
For Chicago rental cost benchmarks, consult Zumper’s Chicago Rent Report or RentCafe’s neighborhood data.
Final Thoughts
Choosing the right apartment layout isn’t just about aesthetics — it’s about matching your home to your lifestyle. By understanding your daily needs, planning ahead, and exploring your options, you can find a layout that fits like a glove.
🔍 Ready to start your search?
Browse
NXT Realty’s Chicago apartments or
contact our team to schedule a tour today.



